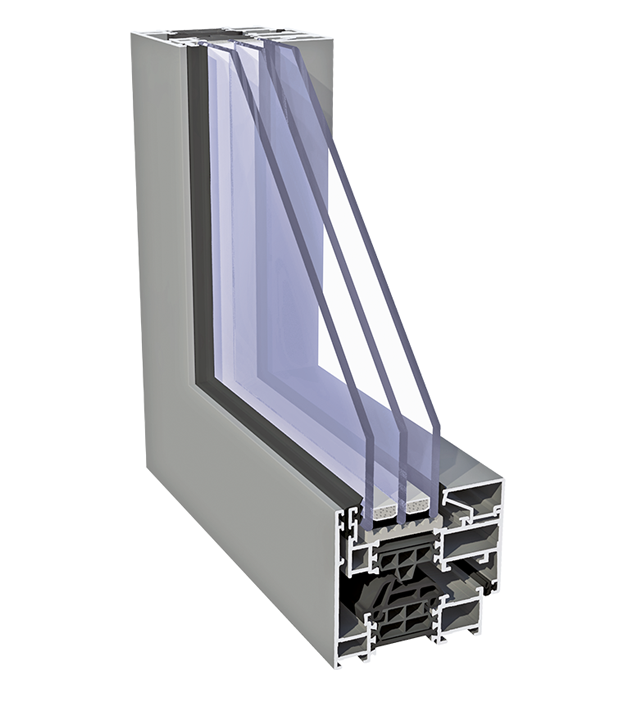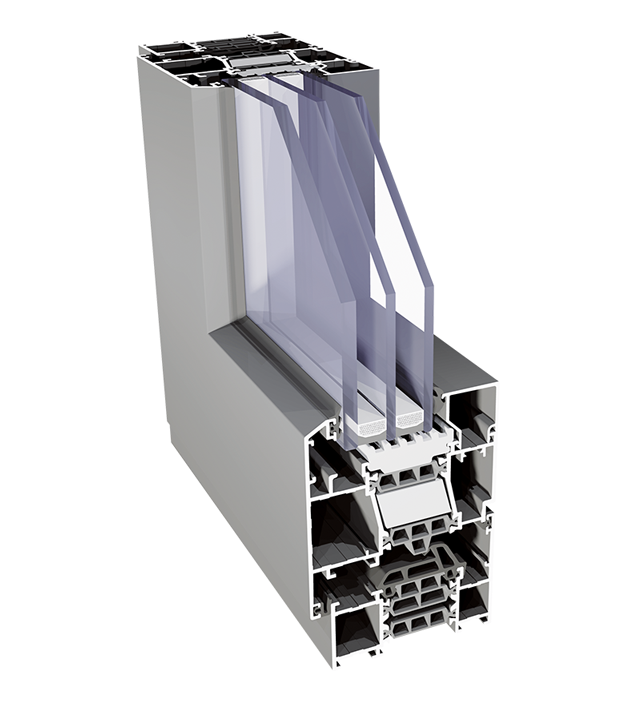Superial
This system allows for constructing windows with visible or hidden sash (Superial SU) or windows tilting and turning out (Superial OUT). The windows can also be installed in façade systems. The system is available in better insulated variants Superial i and Superial i+.
The system is used in design of residential and public buildings
Product specification
- system with thermal inserts
- 3 chambers
- depth of frame 75 mm
- depth of sash 84 mm
- glazing range 14-61 mm
- possible double or triple glazing
- profile drainage in two variants: traditional or hidden
- better insulated variants i, i+
- turn-and-tilt, turn, tilt, slide-and-tilt windows, fixed glazing
- windows turning and tilting out - variant Superial OUT
- windows with hidden sash – variant Superial US
- rounded or rectangular glazing bars
- possible round-arch windows
- possible hidden hinges
- possible glazing from outside
| SYSTEM | THERMAL INSULATION UF* | AIR PERMEABILITY | WINDLOAD RESISTANCE | WATERTIGHTNESS |
| SP | Uf od 1,41 W/m2K | Class 4; norm PL-EN 12207 | Class C5/B5; norm PL-EN 12210 | Class E1950; norm PL-EN 12208 |
| SP i+ | Uf od 1,08 W/m2K | Class 4; norm PL-EN 12207 | Class C5/B5; norm PL-EN 12210 |
Class E1950; norm PL-EN 12208 |

























